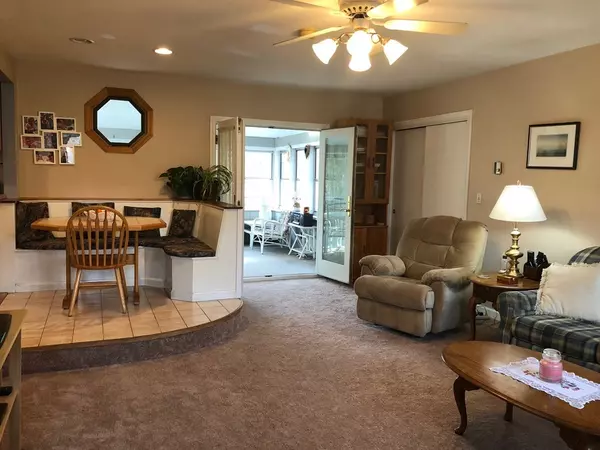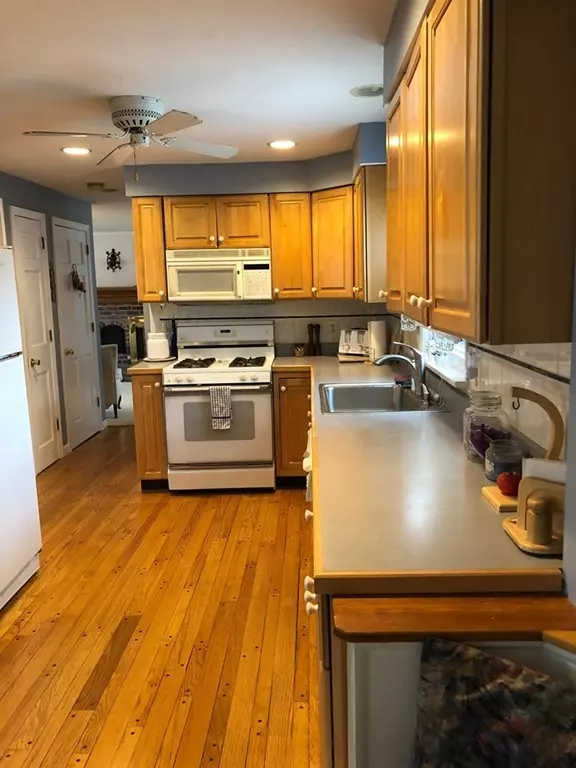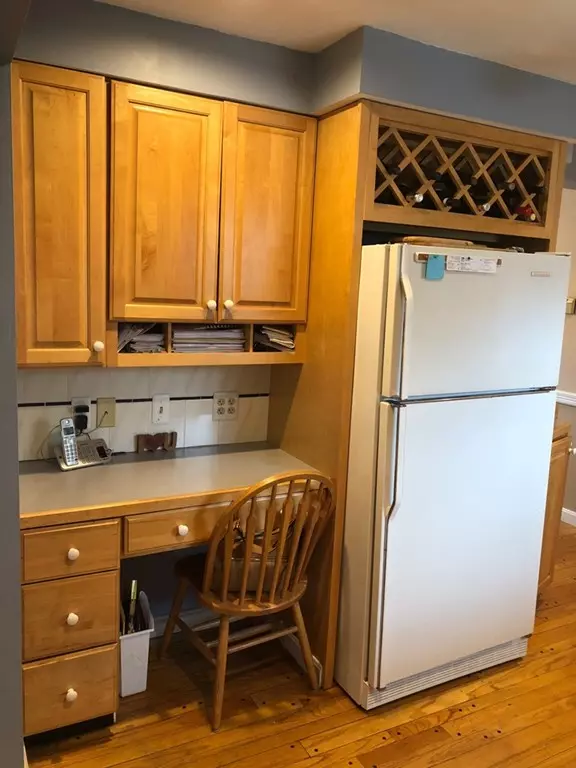$280,000
$294,900
5.1%For more information regarding the value of a property, please contact us for a free consultation.
4 Beds
1.5 Baths
1,965 SqFt
SOLD DATE : 07/11/2018
Key Details
Sold Price $280,000
Property Type Single Family Home
Sub Type Single Family Residence
Listing Status Sold
Purchase Type For Sale
Square Footage 1,965 sqft
Price per Sqft $142
Subdivision Meadows
MLS Listing ID 72314248
Sold Date 07/11/18
Style Colonial
Bedrooms 4
Full Baths 1
Half Baths 1
HOA Y/N false
Year Built 1963
Annual Tax Amount $5,415
Tax Year 2018
Lot Size 0.690 Acres
Acres 0.69
Property Description
Lovely Spacious Colonial in a sought after neighborhood in the Meadows area of Wilbraham on a street with Cul de Sac. The kitchen features a dining area open to the family room with French doors to a warm and welcoming three season room with views of the backyard and inground pool. Many updates include a freshly painted exterior and master bedroom with neutral colors throughout! New wall to wall carpeting in the family room and master bedroom plus updates to floors and fixtures to both bathrooms and updated flooring in the front entryway. This home also has a partially finished basement room with heat, a large working fireplace and custom touches which could be used as a playroom or additional entertaining space. Fabulous home for gathering all seasons!! Don't miss out on the opportunity to make this your home!
Location
State MA
County Hampden
Zoning Res
Direction Soule Road to South Park to Westernview Drive
Rooms
Family Room Ceiling Fan(s), Closet, Flooring - Stone/Ceramic Tile, Flooring - Wall to Wall Carpet, French Doors, Cable Hookup, Exterior Access, Recessed Lighting
Basement Full
Primary Bedroom Level Second
Dining Room Flooring - Hardwood, Chair Rail
Kitchen Ceiling Fan(s), Flooring - Hardwood, Dining Area, Pantry, Recessed Lighting
Interior
Interior Features Beamed Ceilings, Closet/Cabinets - Custom Built, Play Room
Heating Forced Air, Electric Baseboard, Natural Gas, Fireplace(s)
Cooling Window Unit(s)
Flooring Tile, Vinyl, Carpet, Hardwood
Fireplaces Number 2
Fireplaces Type Living Room
Appliance Range, Dishwasher, Microwave, Refrigerator, Tank Water Heaterless, Utility Connections for Electric Dryer
Laundry Electric Dryer Hookup, Washer Hookup, In Basement
Exterior
Exterior Feature Rain Gutters, Storage
Garage Spaces 1.0
Pool In Ground
Community Features Shopping, Park, Walk/Jog Trails, Golf, Private School, Public School
Utilities Available for Electric Dryer
Total Parking Spaces 4
Garage Yes
Private Pool true
Building
Lot Description Cul-De-Sac, Level
Foundation Concrete Perimeter, Slab
Sewer Private Sewer
Water Private
Architectural Style Colonial
Schools
Elementary Schools Mile Tree
Middle Schools Wilbraham
High Schools Minnechaug
Others
Acceptable Financing Contract
Listing Terms Contract
Read Less Info
Want to know what your home might be worth? Contact us for a FREE valuation!

Our team is ready to help you sell your home for the highest possible price ASAP
Bought with Anthony Racco • Coldwell Banker Residential Brokerage - Longmeadow






